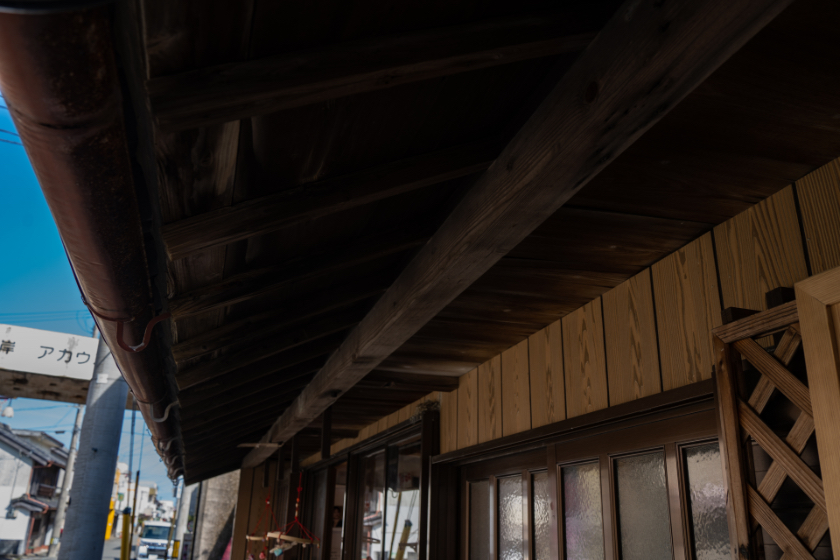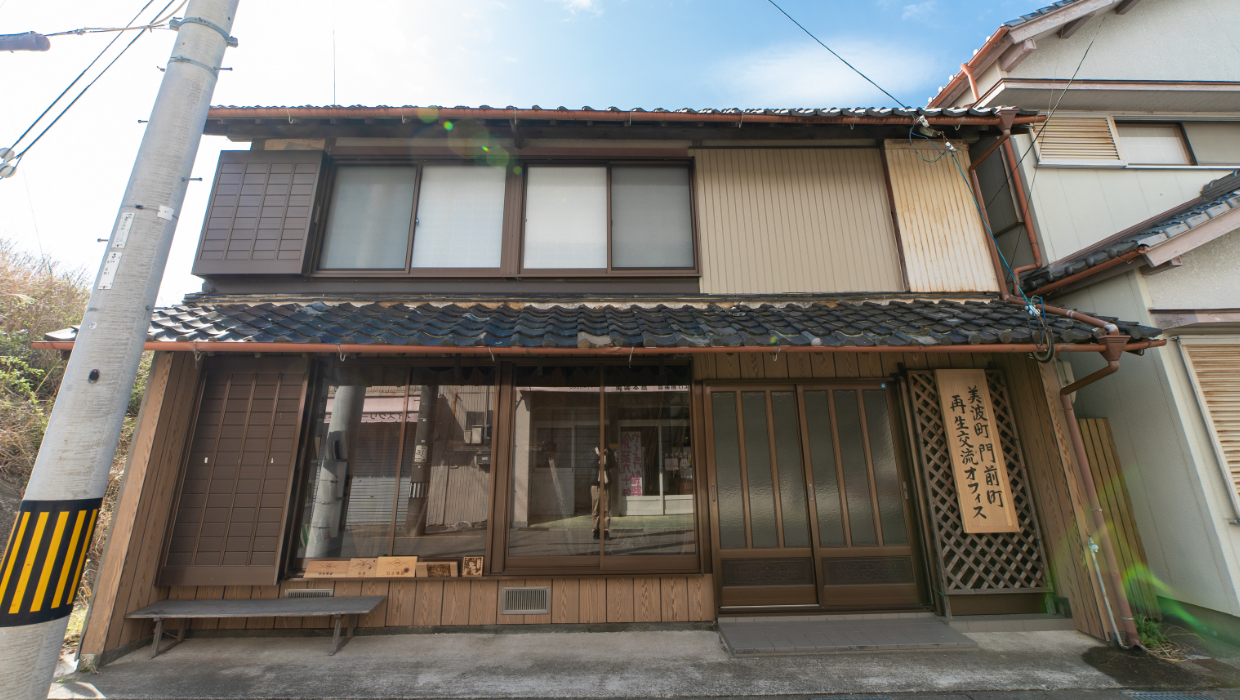No.373007
Former SHIMIZU family residence
Completed in 1925
ARCHITECTURAL FEATURES
OLD OWNER
HISTORY of Former SHIMIZU family residence
The building was built in 1925 as a former pilgrimage lodge and later became a residence. It is characterised as a dashigeta-zukuri (house with protruding longitudinal beams). Originally there was a doma (dirt floor) running from the entrance to the back (south) of the house, but the southern section was rebuilt in 1976 to have the present two gabled roofs. The building was vacant for a while, but after being reactivated by an IT company and used as a satellite office of the Tokushima Bunri University since 2016, it is now being used as “Minami-cho Monzen-machi Regeneration Exchange Office”, an exchange facility for companies from different fields since 2020.
FEATUREFeature of Former SHIMIZU family residence

01FEATURE
Dashigeta-zukuri
A girder with its bottom chords and beams protruding from the exterior wall to the street is called “dashigeta”. It is sometimes called "degeta". By passing rafters over the dashigeta-zukuri structure, the eaves can be elongated. This type of structure is often seen in machiya houses, and is called dashigeta-zukuri.
MINAMI MAP

-
Area Map
-
Restroom
-
Evacuation site
-
Free Wi-Fi
-
Parking
-
Photo spot
-
Minami heritage
-
Onsen
-
Tourist Information

