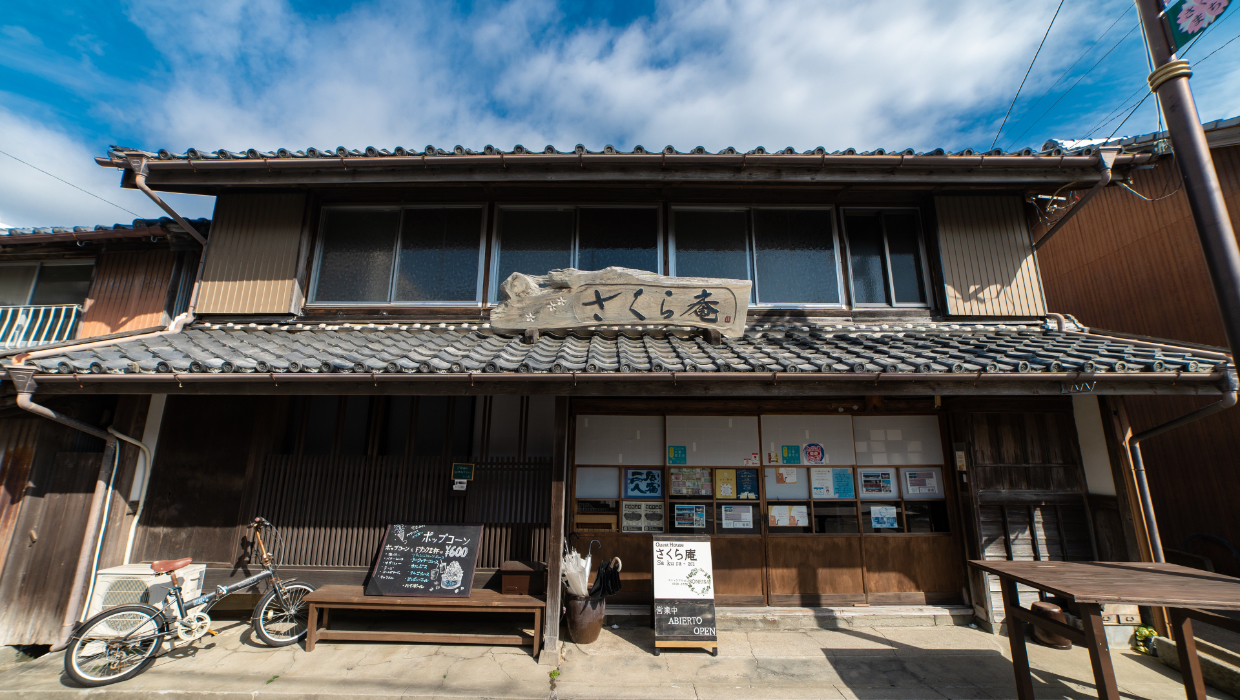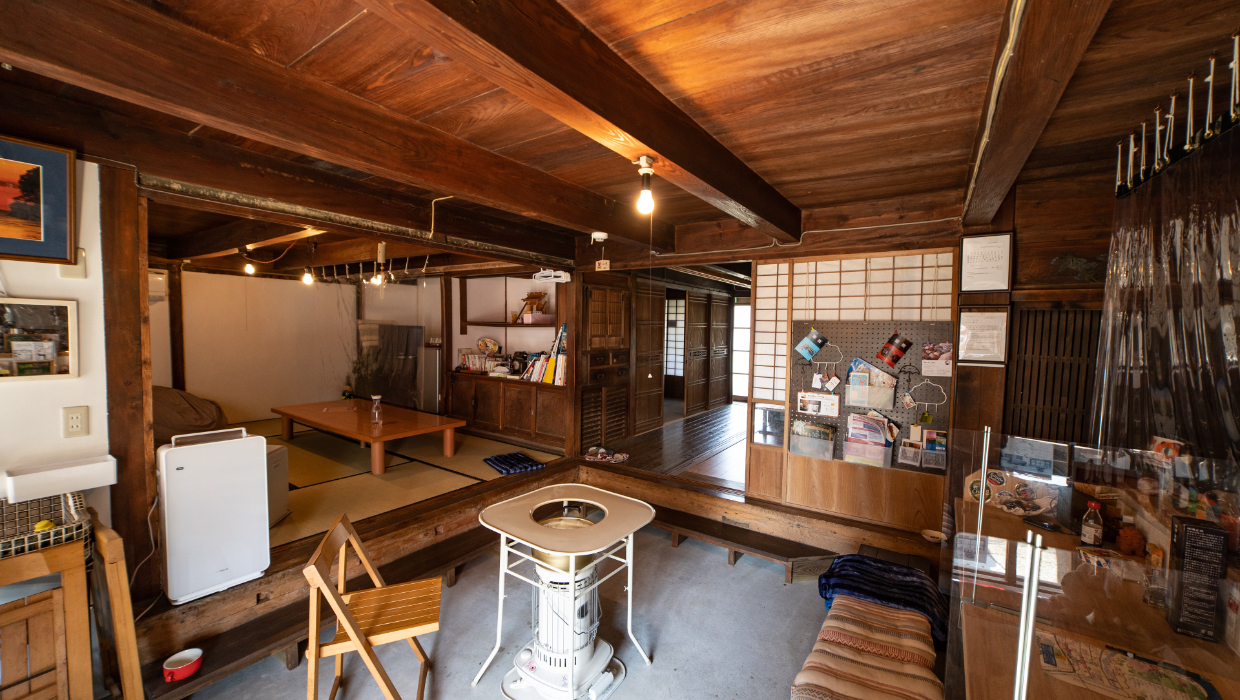No.373011
Former ITTENDO store
Completed in 1919
ARCHITECTURAL FEATURES
OLD OWNER
HISTORY of Former ITTENDO store
This was built in 1919 as a lumber wholesaler's building. It has many typical features of the buildings on Sakuramachi-dori—it is a dashigeta-zukuri (house with protruding longitudinal beams) with degoshi (protruding wooden latticework windows) and oshibuchi-shitami (traditional wooden board-and-batten siding). It is said that the reason why the building is not parallel to the street is because it faces directly south. The building was later acquired by a Japanese confectioner from Osaka, who opened the confectionery shop “Ittendo”. The house had been vacant, but in 2011, the Minami-cho Tourist Association started to use it as a “Town Revitalising Center Sakura-an”. In 2019 it was renovated to what we see now—a guesthouse, massage parlour and pub.
FEATUREFeature of Former ITTENDO store
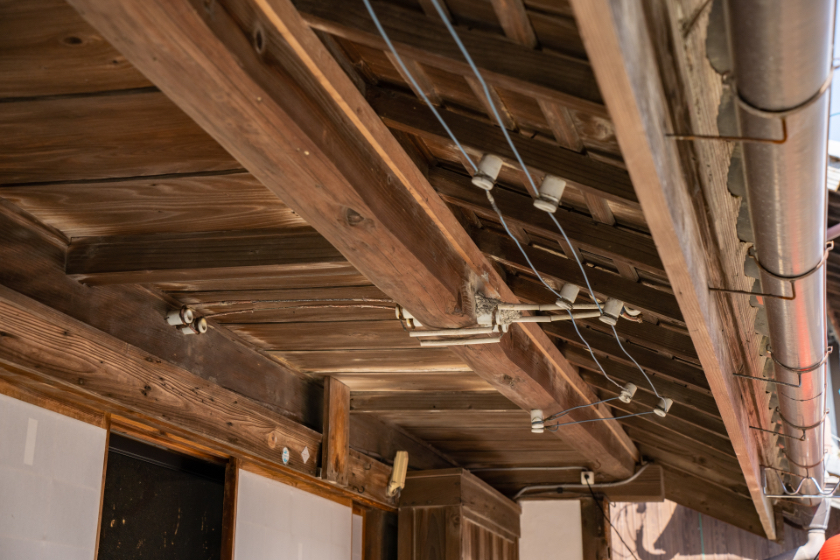
01FEATURE
Dashigeta-zukuri
A girder with its bottom chords and beams protruding from the exterior wall to the street is called “dashigeta”. It is sometimes called "degeta". By passing rafters over the dashigeta-zukuri structure, the eaves can be elongated. This type of structure is often seen in machiya houses, and is called dashigeta-zukuri.
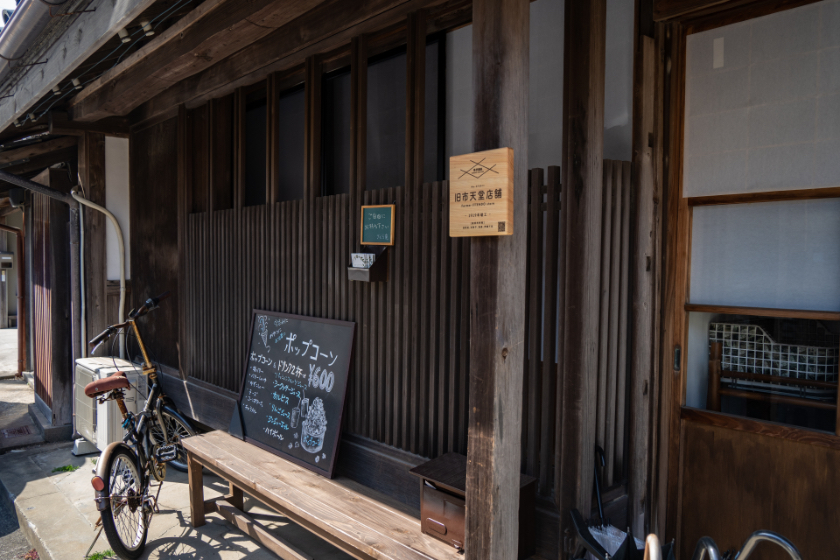
02FEATURE
Degōshi
A lattice projecting outwards from an external wall is called degōshi (lattice bay window). There are various types of lattices, including kiriko-gōshi (faceted lattices), which is a combination of vertical timbers extending to the top but interrupted in the middle. The upper part of the lattice is left opened in comparison to the type where all the timbers are extended to the top. On Sakuramachi-dori, there is also a type of lattice that is decorated with carved cherry blossoms. These lattices show the unique characteristics of the area.
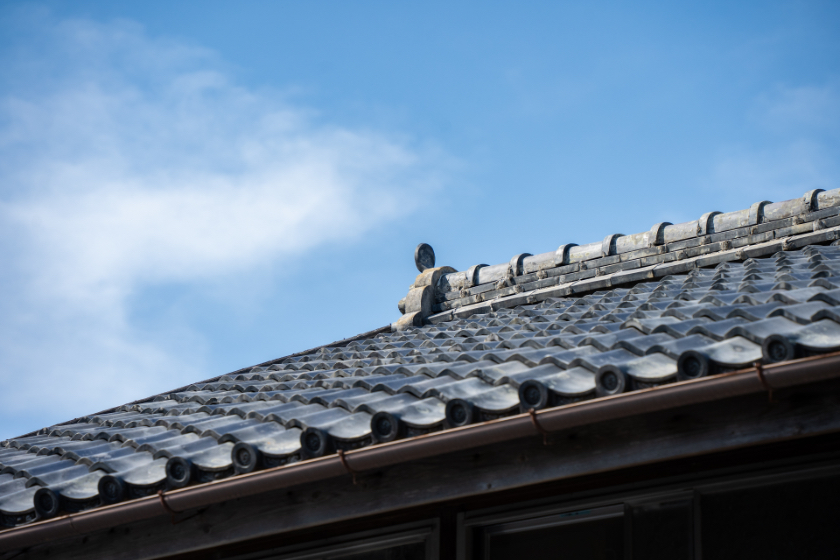
03FEATURE
Torifusuma
A cylindrical tile projecting upwards, placed on top of a onigawara (ridge-end tile). ‘Fusuma’ is a bedding used in the Heian period and the words means a ‘bed for birds’. It is said to be used to protect the onigawara from bird droppings, and is also called ‘tori-yasumi (resting bird)’ or ‘suzumegawara (sparrow tile)’.
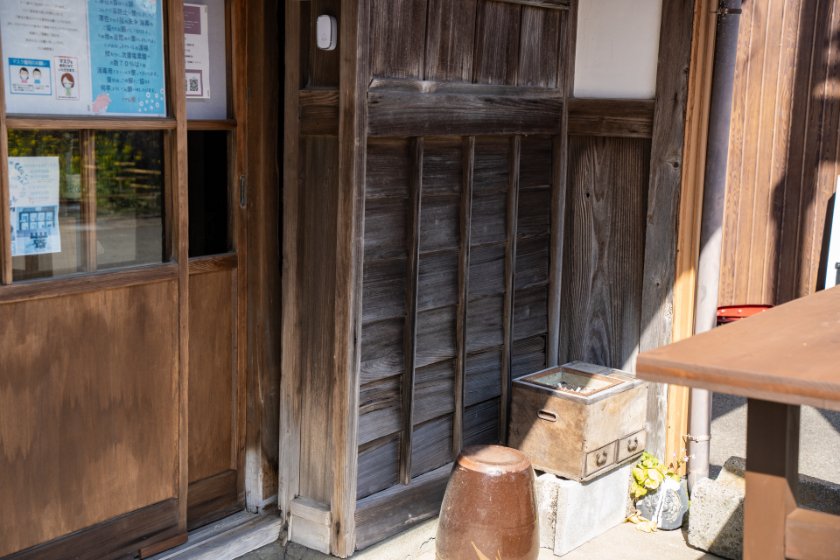
04FEATURE
Oshibuchi-shitami
A siding where wooden boards are superpositioned horizontally on top of each other is called shitami-itabari (or ‘armour-clad’), but the method of having the batten installed vertically on the siding is called oshibuchi-shitami. Since most of the traditional houses have earth walls, the siding span over the walls to protect them. In Hiwasa, many houses have oshibuchi-shitami from the waist down and the section directly under the eaves is left as earth walls since it is less susceptible to the effects of rain.
MINAMI MAP

-
Area Map
-
Restroom
-
Evacuation site
-
Free Wi-Fi
-
Parking
-
Photo spot
-
Minami heritage
-
Onsen
-
Tourist Information

