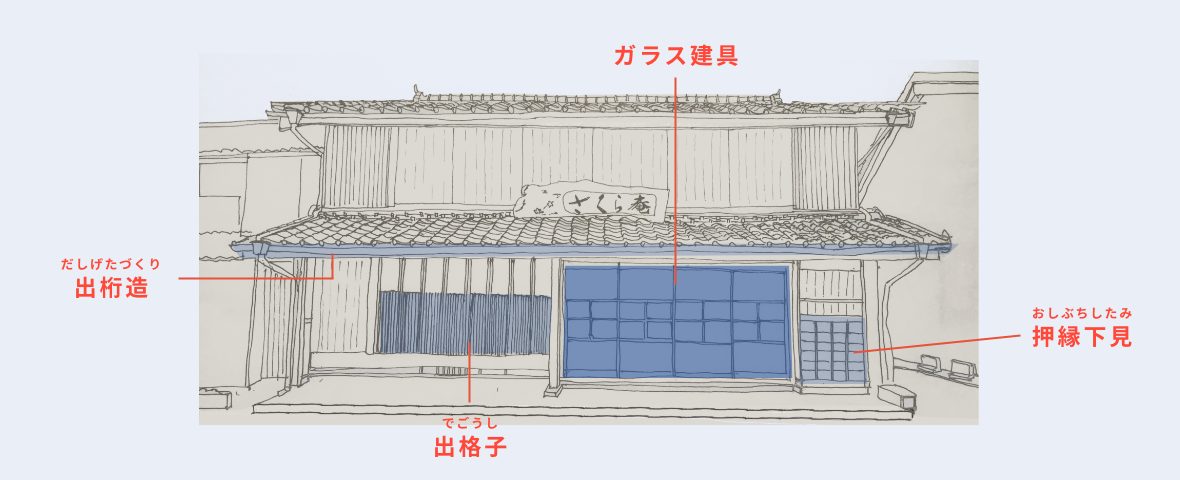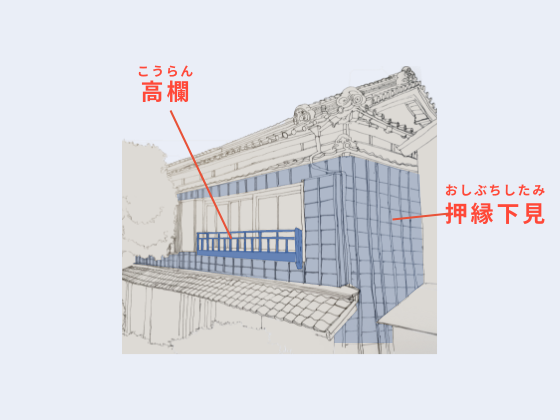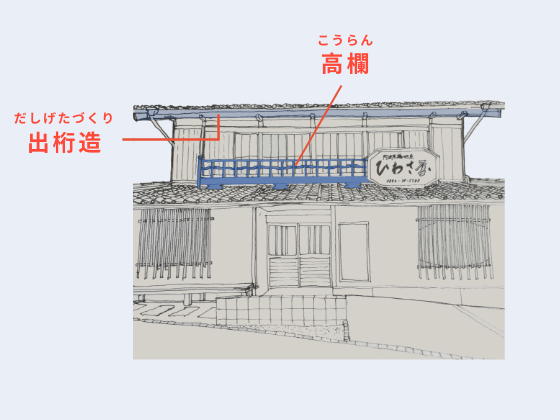FEATURE
-
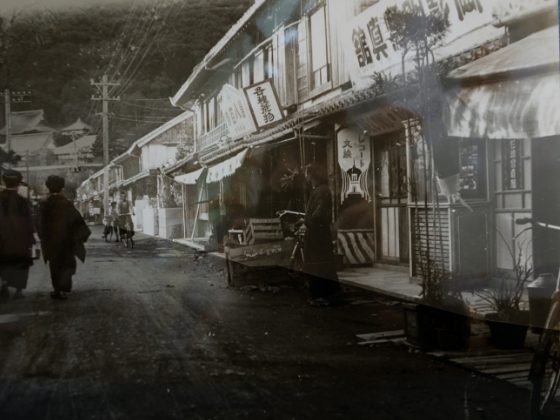
01FEATURE
平入Hirairi
A traditional gable roof structure where the ridge beam is parallel to the street it faces.
Sakuramachi-dori was laid out as a straight street in 1818, and since then the number of pilgrims and traders using the street has increased. The street formed a townscape that was lined with machiya-style buildings. Many of the buildings are still standing present today, many of them with hirairi tile roofs.
-
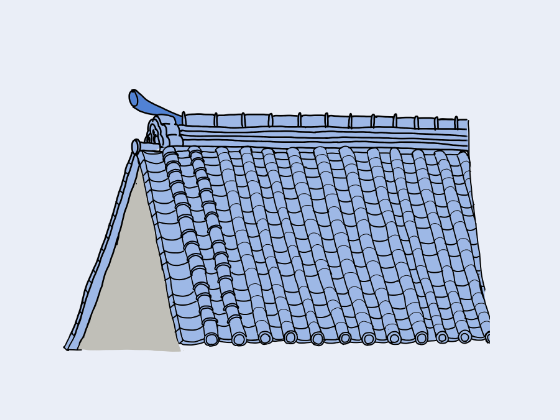
02FEATURE
鳥衾Torifusuma
A cylindrical tile projecting upwards, placed on top of a onigawara (ridge-end tile). ‘Fusuma’ is a bedding used in the Heian period and the words means a ‘bed for birds’. It is said to be used to protect the onigawara from bird droppings, and is also called ‘tori-yasumi (resting bird)’ or ‘suzumegawara (sparrow tile)’.
-
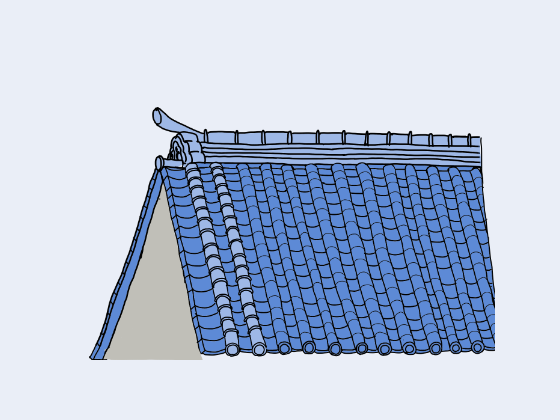
03FEATURE
本瓦葺き屋根Hongawara-bukiyane
A tiled roof consisting of alternating rows of shallowly-pitched concave tiles and semi-cylindrical convex tiles. It is a historical type of roof. The tiles are cohesively attached on a body of soil on top of a sheathing board, using a method called tsuchi-buki (soil thatching), which results in a heavy roof.
-
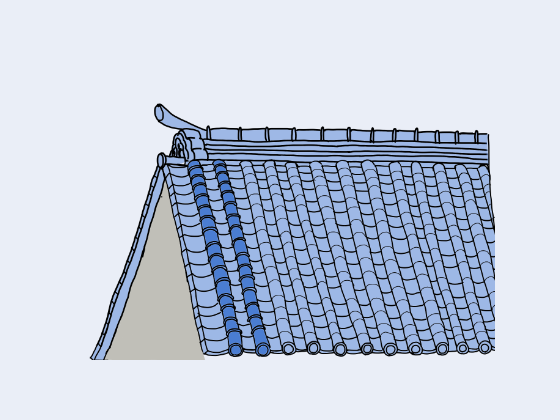
04FEATURE
風切り瓦Kazekiri-gawara
The concave roof tiles that run from the eaves to the ridge on the gable end of a gable roof. In addition to its aesthetics, they prevent the tiles from being blown away by the wind against the gable during strong winds. Found in one or two rows. Also called kazekirimaru (cutting wind circle).
-
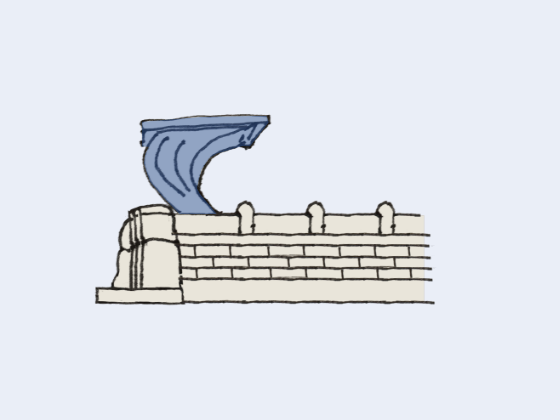
05FEATURE
帆立瓦Hotate-gawara (tile in a sail shape)
This is a bow-shaped tile placed on top of the onigawara (ridge-end tile). It is said to have been inspired by the Kitamaebune (a traditional Japanese ship) and is common in the Awa (old name for Tokushima) and Sanuki (old name for Kagawa) regions.
-
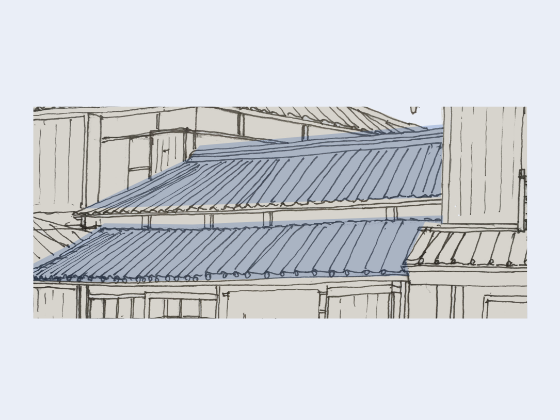
06FEATURE
下屋造Geya-zukuri
The main structure is surrounded by an extension in the form of a shed that is around 1/2 gen (0.9 metres) of the main structure. In farmhouses, what is called a shiho-geya-zukuri (geya-zukuri on all four sides ) can be found commonly. In Hiwasa, there are a few of these geya (shed-like) structures on the side facing the street that are about half to one ken (0.9-1.81 metres) in width. There is a small step on the roof, at the transition between the main structure and the geya (shed-like) structure.
-
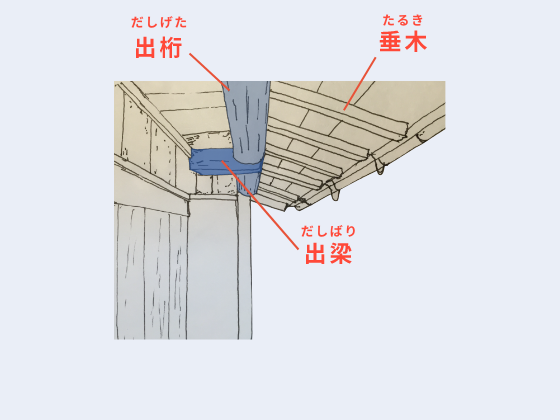
07FEATURE
出桁造Dashigeta-zukuri
A girder with its bottom chords and beams protruding from the exterior wall to the street is called “dashigeta”. It is sometimes called "degeta". By passing rafters over the dashigeta-zukuri structure, the eaves can be elongated. This type of structure is often seen in machiya houses, and is called dashigeta-zukuri.
-
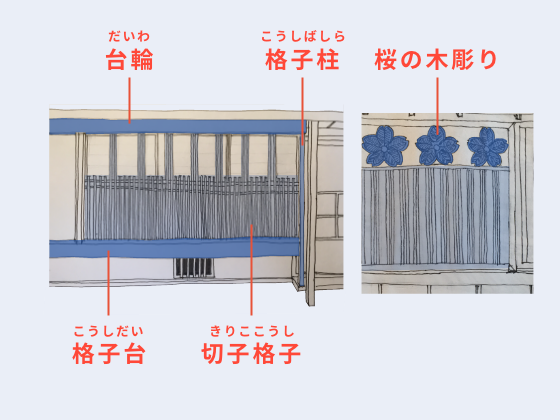
08FEATURE
出格子Degōshi
A lattice projecting outwards from an external wall is called degōshi (lattice bay window). There are various types of lattices, including kiriko-gōshi (faceted lattices), which is a combination of vertical timbers extending to the top but interrupted in the middle. The upper part of the lattice is left opened in comparison to the type where all the timbers are extended to the top. On Sakuramachi-dori, there is also a type of lattice that is decorated with carved cherry blossoms. These lattices show the unique characteristics of the area.
-
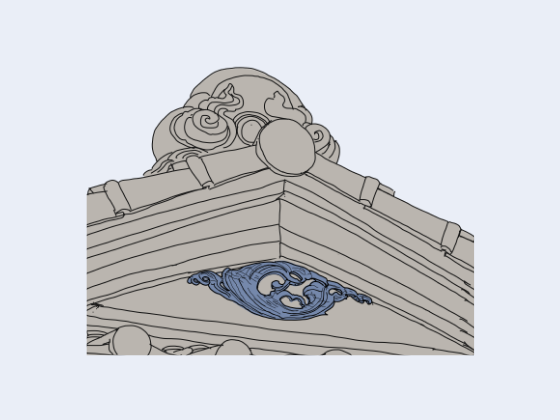
09FEATURE
懸魚Gegyo
A decorative shaped board that is attached to the end of a ridge beam or girder at the gable end of a building.
-
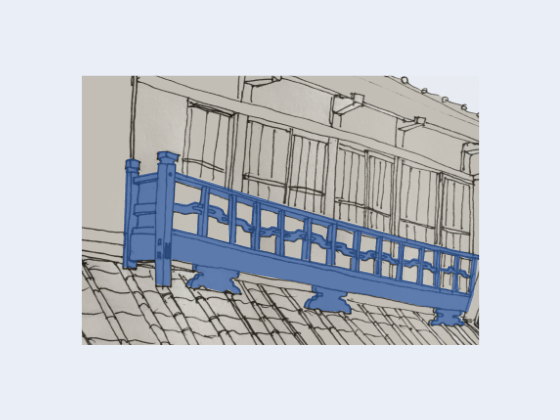
010FEATURE
高欄Kōran
A railing attached to the first floor of a building. In many cases, it is attached outside of the shutters. There are several of these buildings on Sakuramachi-dori.
-
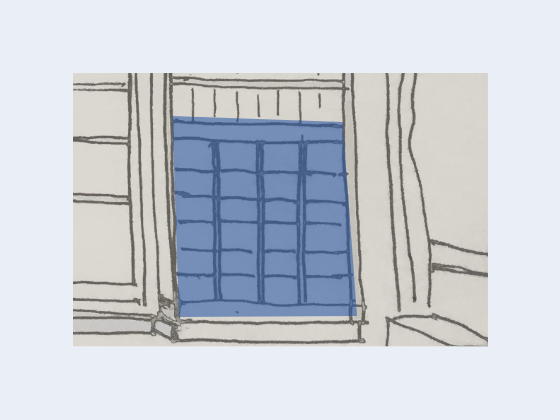
011FEATURE
押縁下見Oshibuchi-shitami
A siding where wooden boards are superpositioned horizontally on top of each other is called shitami-itabari (or ‘armour-clad’), but the method of having the batten installed vertically on the siding is called oshibuchi-shitami. Since most of the traditional houses have earth walls, the siding span over the walls to protect them. In Hiwasa, many houses have oshibuchi-shitami from the waist down and the section directly under the eaves is left as earth walls since it is less susceptible to the effects of rain.
-
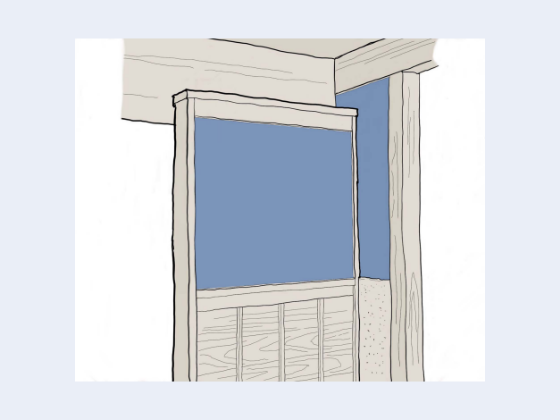
012FEATURE
漆喰壁Shikkui-kabe (plaster wall)
The substance made by mixing slaked lime with glue (nori) and susa (fibres like straw) and kneading it with water is called shikkui (plaster). A shikkui-kabe (plaster wall), is where plaster is applied to the framework of the wall (soil) with a trowel. Plaster is used both inside and outside buildings, but since it is sensitive to water, it is often used on exterior walls under the eaves where it is less likely to be exposed to rain. This feature can be found in several buildings on Sakuramachi-dori.
HIGHLIGHTS

